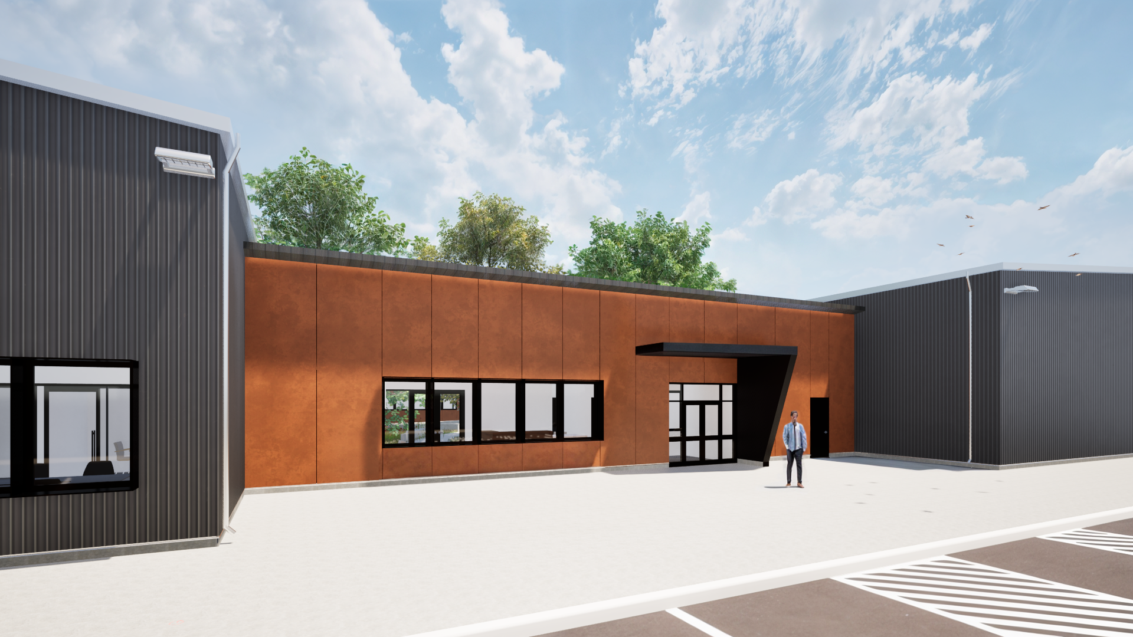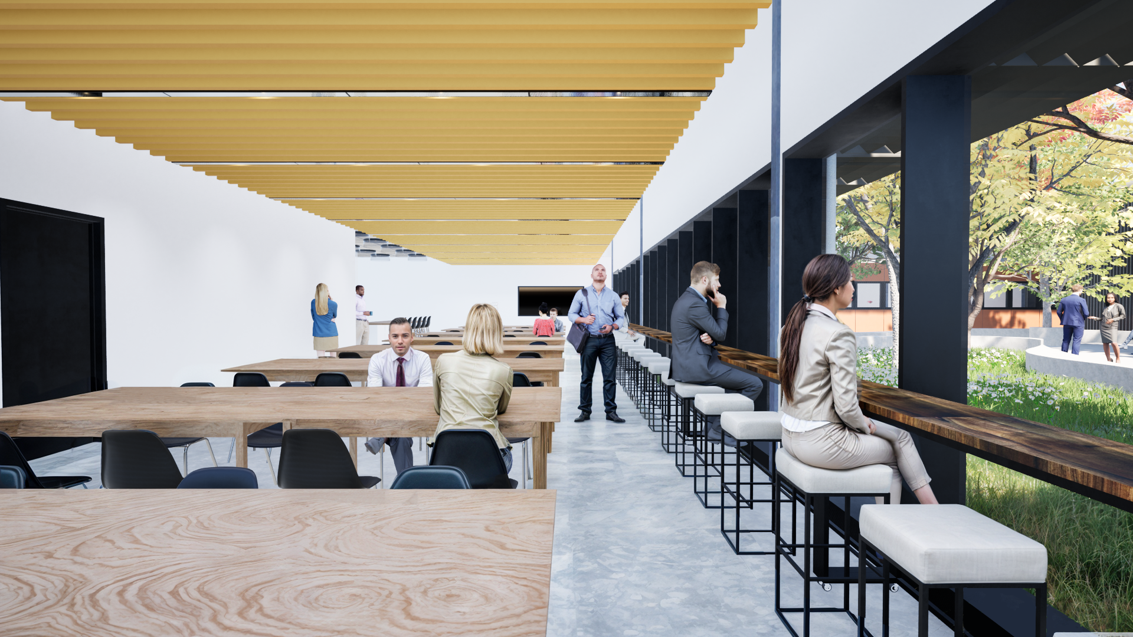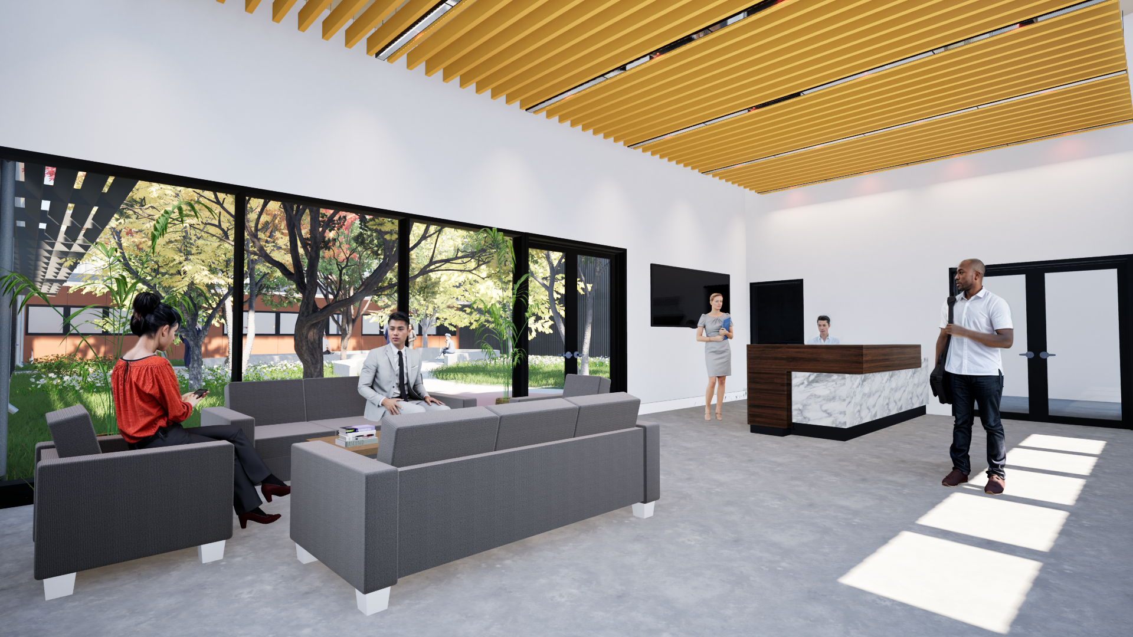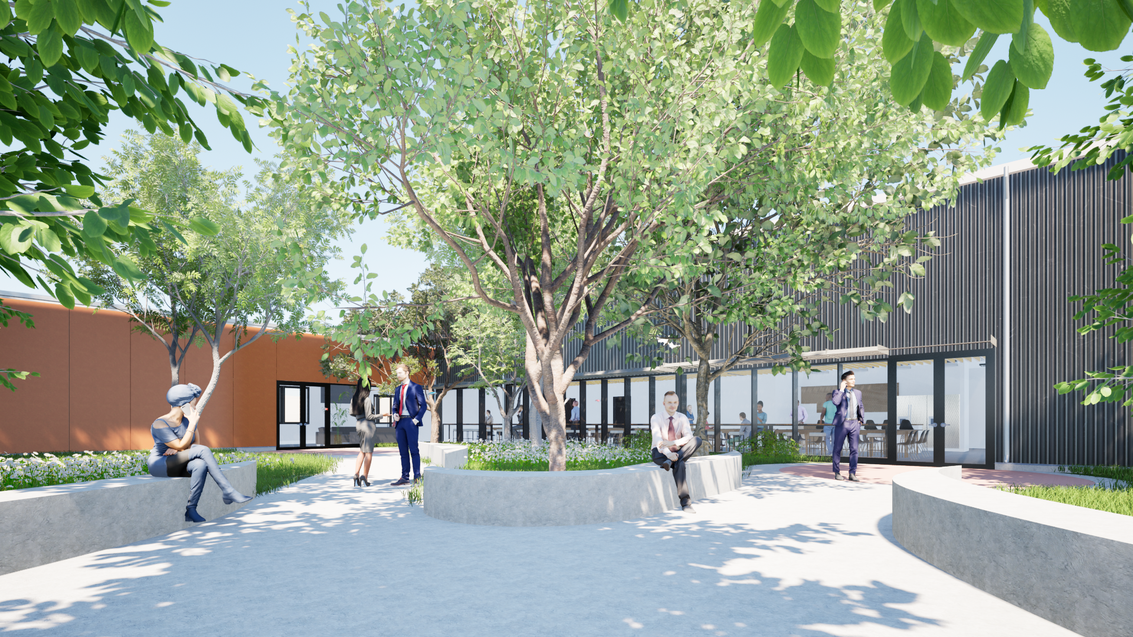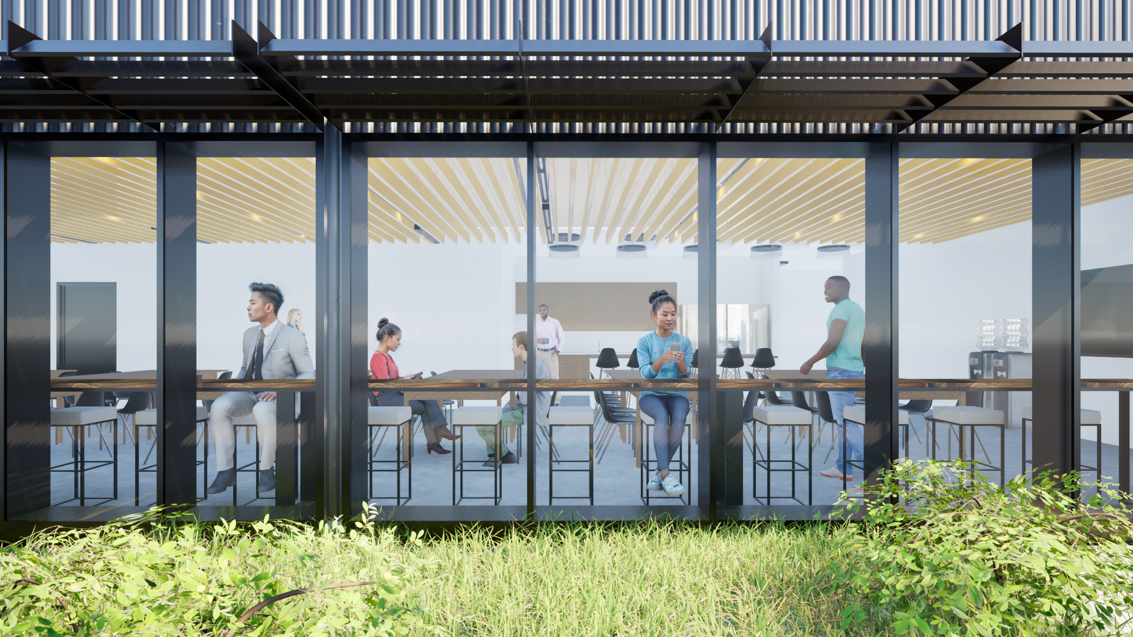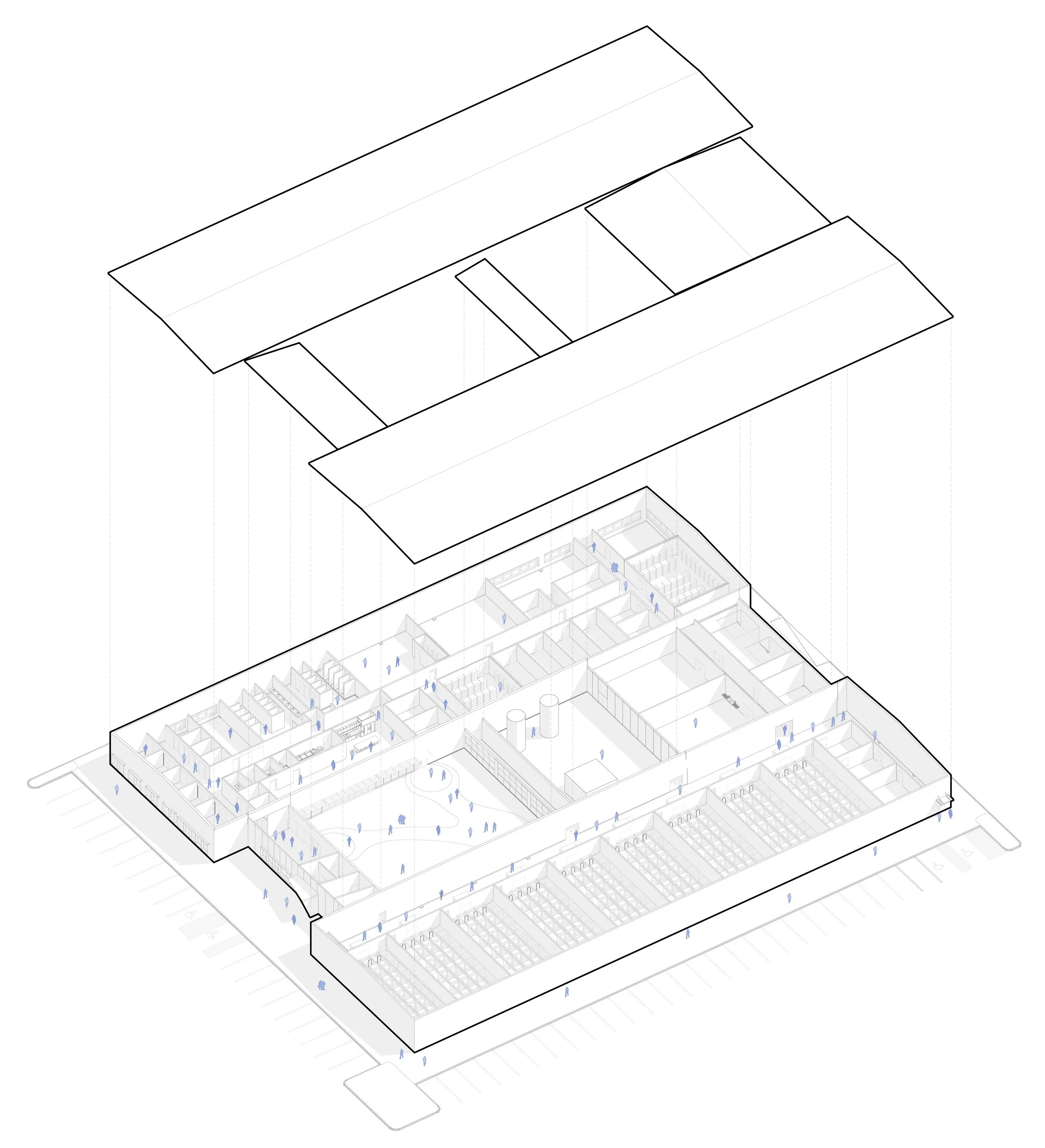Here, we showcase our expertise in designing cutting-edge facilities for the cannabis industry, catering specifically to cultivation and manufacturing needs. Explore how our innovative designs and tailored solutions are revolutionizing the landscape of cannabis architecture, providing state-of-the-art spaces for optimal growth and efficiency.
Industrial
Diagram + Concept
Process Diagram
Typical metal warehouse building.
Connect two buildings.
Split into two zones: admin + manufacturing, and cultivation.
Integrate a continuous loop for flexible circulation within facility zones.
Exploded Axometric
Floor Plan
Programmatic
-
Offices
Conference Rooms
Locker Rooms
Security
Kitchen
Break Area
-
Extractions
Post-Processing
Bucking
Trimming
Vault
Storage
-
Packaging
Storage
Loading
Mechanical Room
Electrical Room
Water Room
IT Room
Logistics
Equipment Pad
Fresh-Frozen
Utility Closet
Fertigation Room
-
Flower Rooms
Dry Room
Curing Room
Vegetation Room
Breeding Room
Circulation
Administration
Employees
Elevations
North Elevation
South Elevation
East Elevation
West Elevation
Schematic Sections
Let’s Connect
If you’d like to see a work sample of a cultivation facility or dispensary project, please contact us for more information.
Cultivation
60%
Cultivation is the core program of the facility, within our projects we have found that on average 60% of the facility will be dedicated to the cultivation process. About 50% of the cultivation program is dedicated to canopy space.
Programs:
Flower Rooms
Breeding Rooms
Vegetation Room
Drying Rooms
Curing Rooms
Manufacturing
20%
When including manufacturing in your facility, about 20% of your floor area should be dedicated to these uses. These spaces are integral in preparing your harvest for distribution.
Programs:
Extractions
Bucking
Trimming
Vault
Storage
Post-Processing
Packaging
Fresh-Frozen
Loading
Mechanical
10%
We understand the importance of all the mechanical systems in complex cultivation facility. On average, about 10% of your building should be dedicated to this.
Programs:
Mechanical Room
Electrical Room
Fertigation Room
Water Room
IT Room
Utility Closet
Equipment Pad
Administration
10%
Every business needs administrative spaces for their employees and for visitors. We value the importance of a good quality of life in any working space we design.
Programs:
Offices
Conference Rooms
Locker Room
Kitchen
Security
Break Area

