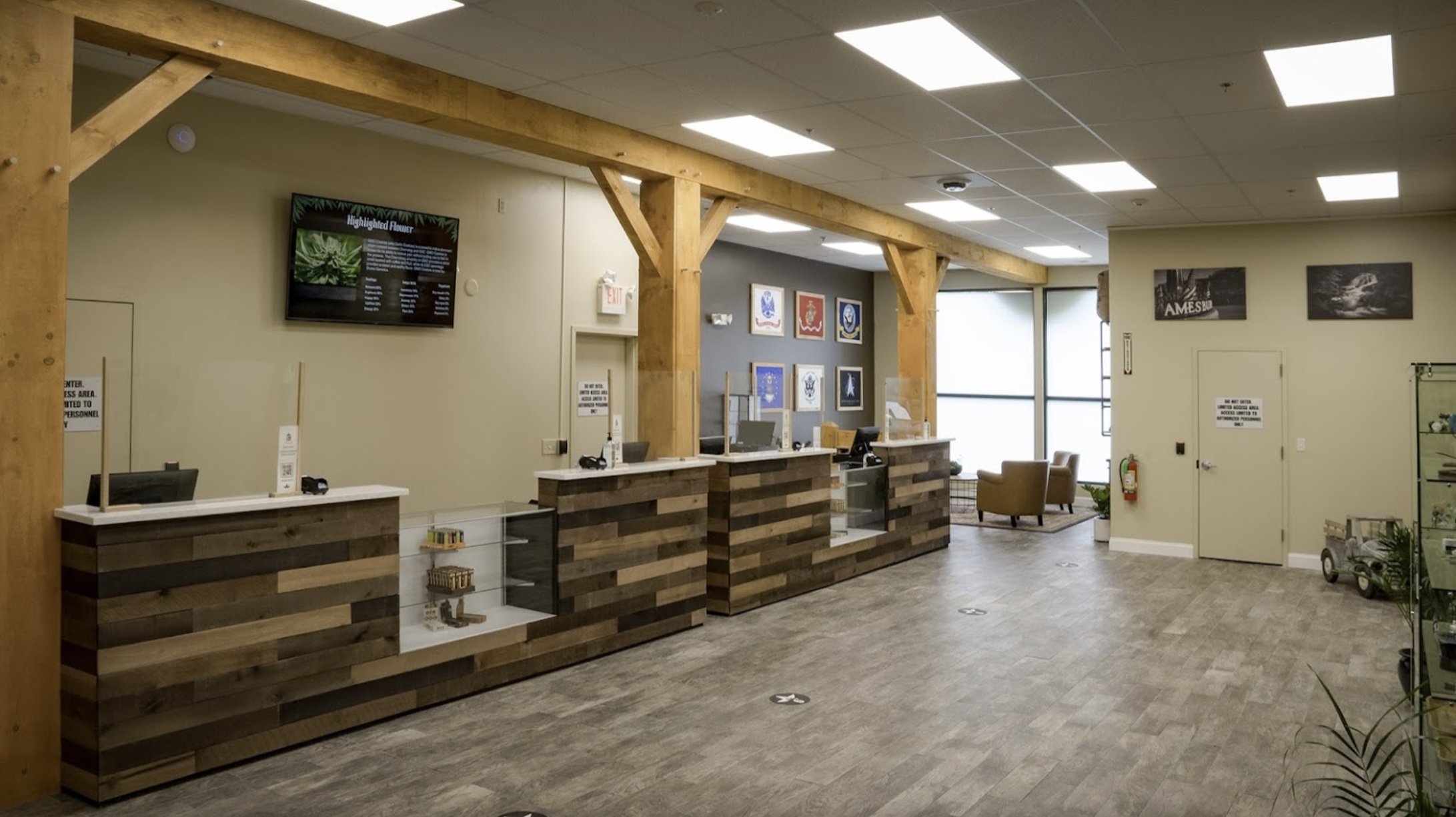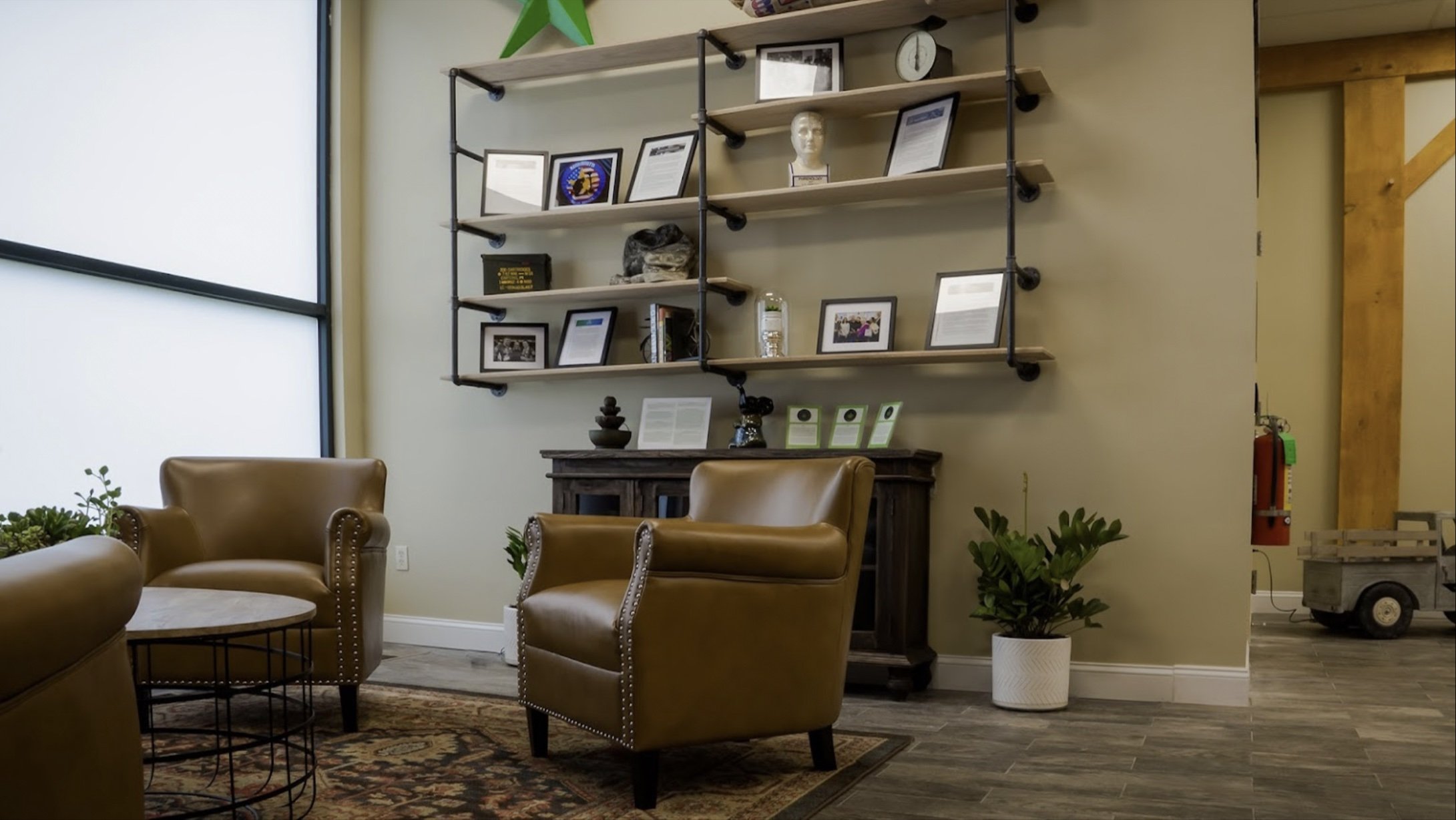Amesbury Dispensary
Overview
This single-story space is characterized by its distinct, tilted, timber beam framework. This element is also the heart of the primary retail area and delineates various zones within the space, which allows the structure of the building to be utilized as a canopy for weather protection, integrated lighting, drainage and even seating areas between the column bays.
The pitched roof allows for a strong wash of natural light through the clerestory above the sales area. The space integrates a bespoke designed sales counter, display cases, and a full bud bar.
Guided by the principle of enhancing the industrial aesthetic, the design seamlessly weaves the pitched roof motif throughout the entirety of the campus, inviting you to explore and immerse yourself in Sunny Dayz’s unique atmosphere.
Details + Specifications
Location: Amesbury, MA
Client: CNA
Size: 2,000 sf
Type: Retail
Amesbury Dispensary
Amesbury Dispensary




